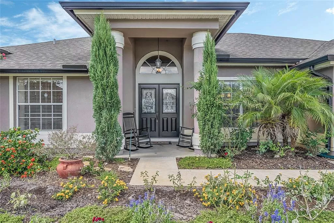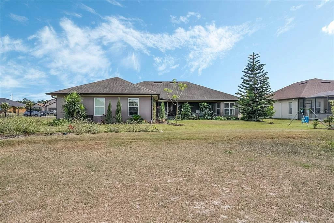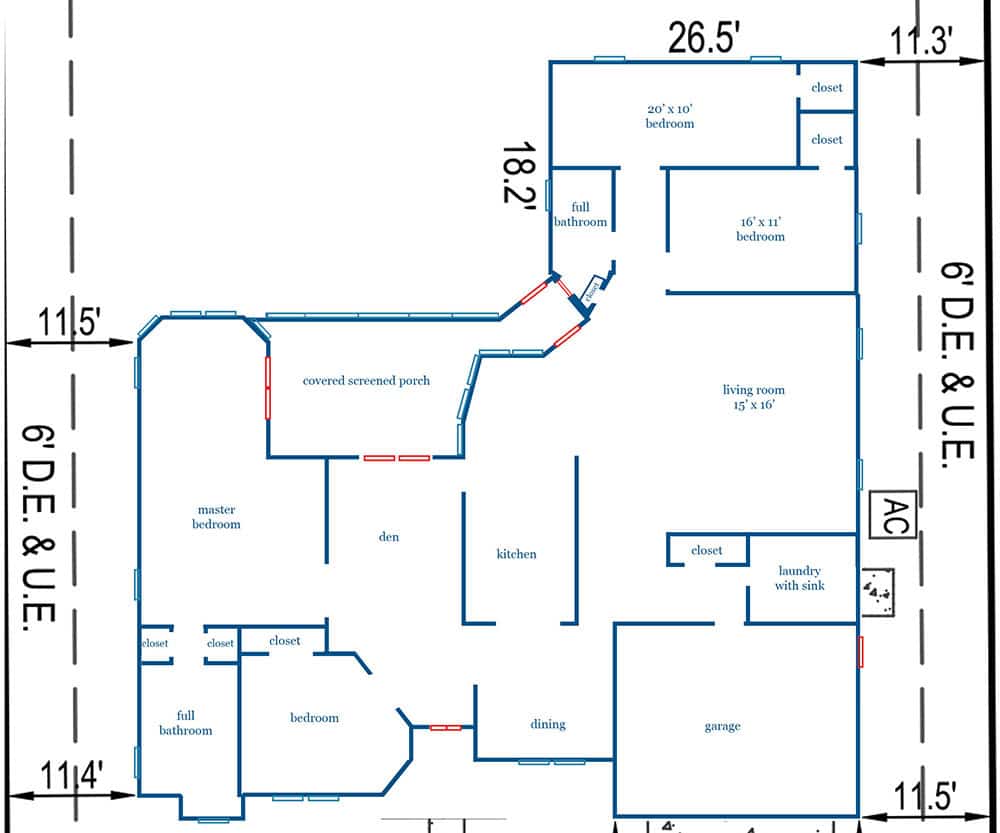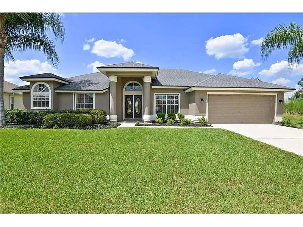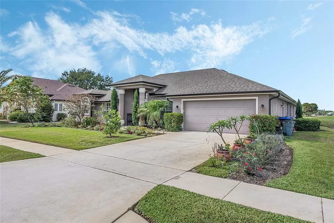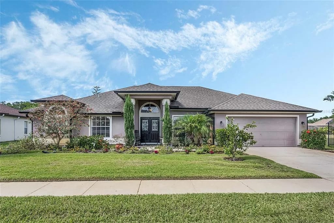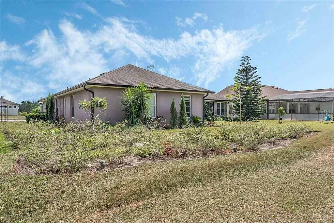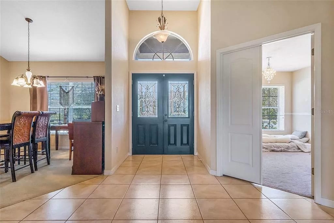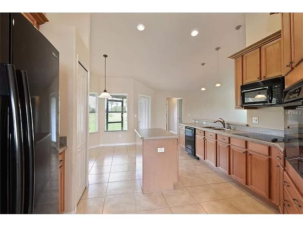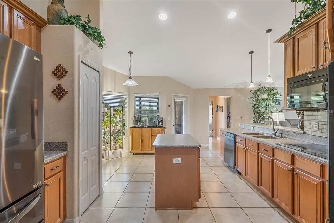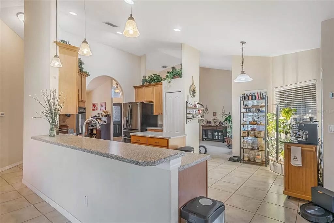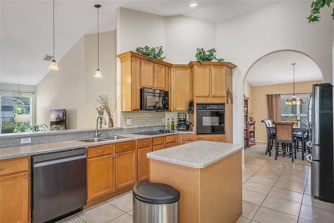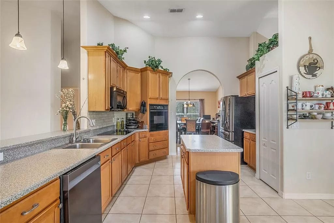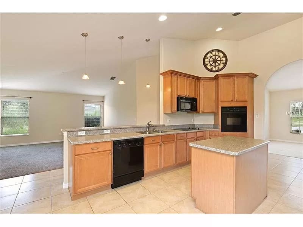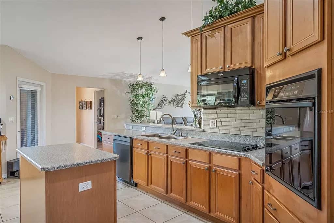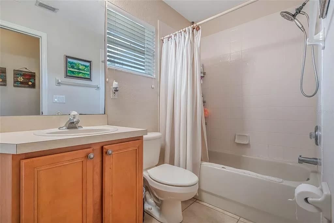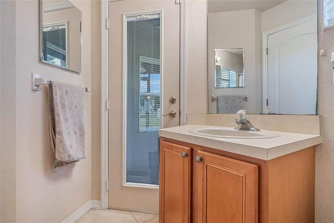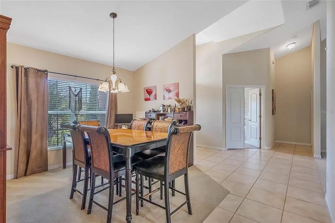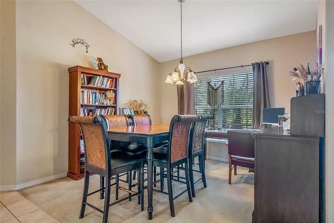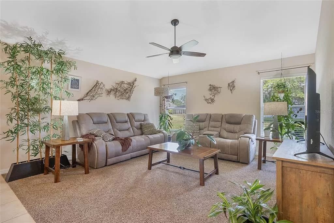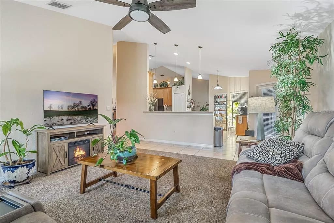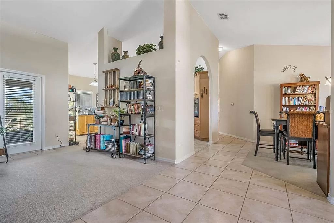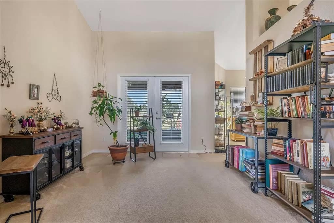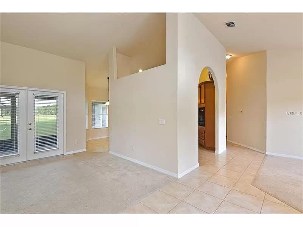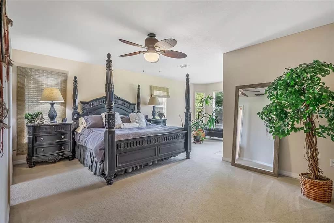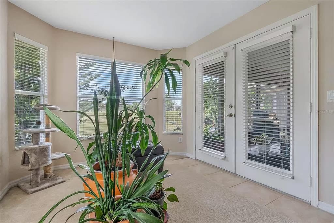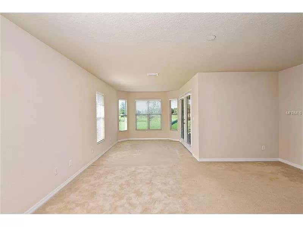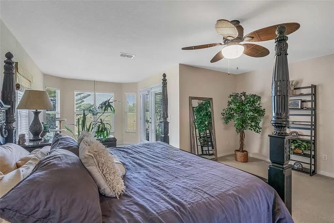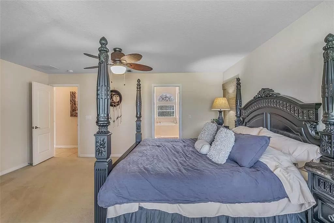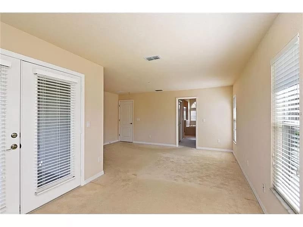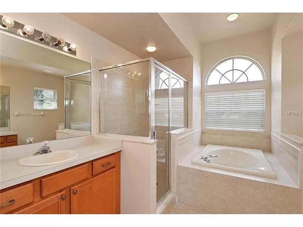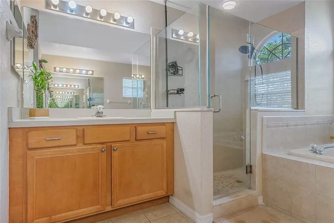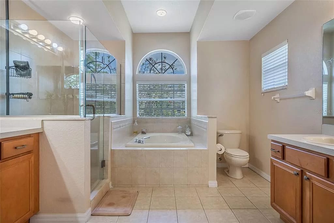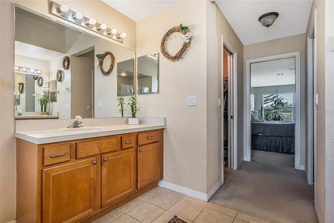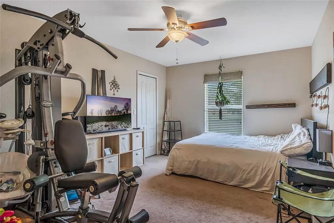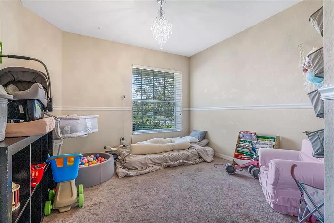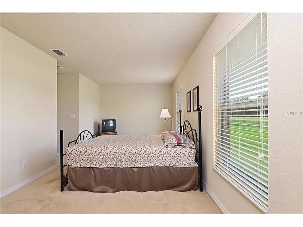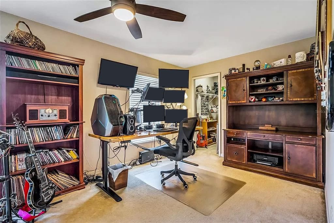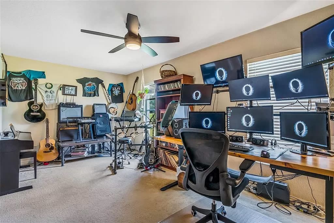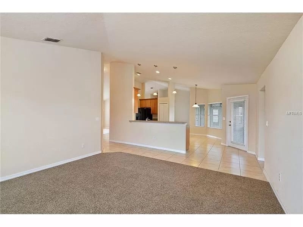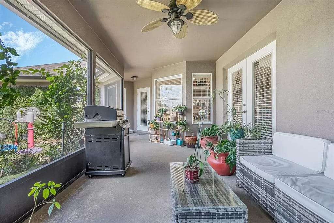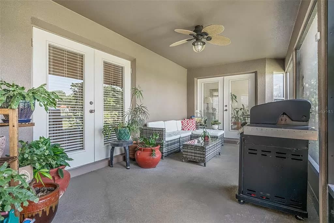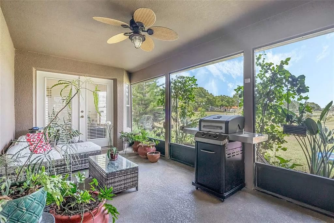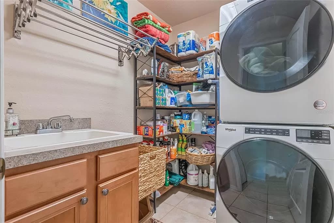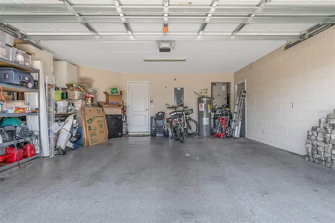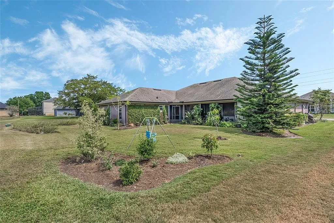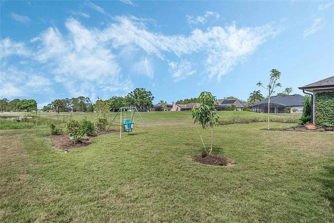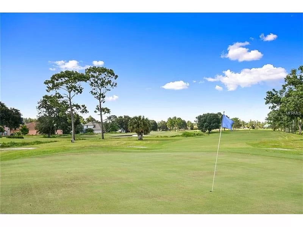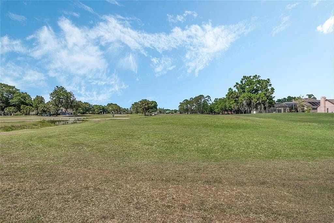Orlando Florida House For Sale
Wedgefield Community, 2,400 sq ft home built in 2002
$469,900
Bedrooms
4
Bathrooms
2
HOA
$4/mo (voluntary)
Square Feet
2,420
Welcome home to the perfect family retreat! This stunning 4-bedroom, 2-bathroom residence in the serene Wedgefield Golf Community offers everything your family needs for both comfort and elegance. Set on a beautifully landscaped property, complete with its own irrigation well nurturing fruit trees, teas, and herbs, this home has twice been honored with the prestigious “Yard of the Month” award – your slice of paradise awaits!
Imagine stepping through the grand glass double doors into an expansive, thoughtfully designed layout perfect for family life. The split-plan design ensures privacy, with two bedrooms and a full bath on each side – ideal for growing families or visiting guests.
The open eat-in kitchen is the heart of the home, featuring a large island, cooktop, and breakfast bar, flooded with natural light from surrounding windows. Whether it’s family breakfasts or weekend dinners, you’ll love cooking and creating memories here.
The spacious master suite offers a peaceful retreat, complete with a cozy bay window seating area overlooking the lush golf course. French doors lead you to the screened-in lanai, perfect for morning coffee or unwinding after a busy day. The en-suite bathroom is nothing short of luxurious, boasting dual walk-in closets, double sinks, a glass walk-in shower, and a separate garden tub – your private oasis.
With separate formal living and dining rooms, a cozy family room/den, and a large screened porch, there’s plenty of room for entertaining or just relaxing together as a family. The additional three bedrooms are bright and comfortable, with easy access to the second full bathroom and outdoor space.
Recent updates make this home move-in ready, including a new roof (2018), gutters (2020), irrigation well (2021), A/C (2021), and a brand-new dishwasher (2024).
This home not only offers privacy and gorgeous views of the golf course but ensures it stays that way, thanks to a neighboring property owned by a canal drainage company. Your tranquil oasis will always be protected.
Enjoy quiet mornings on your back porch, taking in the scenic beauty, and let your family thrive in a home that’s both inviting and elegant. Don’t miss your chance to make this dream home your reality – schedule a visit today and step into your family’s future!
Virtual Tour
Gallery
Facts & features
Interior
Bedrooms & bathrooms
Bedrooms: 4
Bathrooms: 2
Full bathrooms: 2
Rooms
Room types: Attic, Family Room
Primary bedroom
Features: Walk-In Closet(s)
Level: First
Dimensions: 22×16
Bedroom 2
Features: Built-in Closet
Level: First
Dimensions: 16×12
Bedroom 3
Features: Walk-In Closet(s)
Level: First
Dimensions: 20×10
Bedroom 4
Features: Walk-In Closet(s)
Level: First
Dimensions: 11×10
Primary bathroom
Level: First
Dimensions: 13×11
Bathroom 2
Level: First
Dimensions: 8×5
Dining room
Level: First
Dimensions: 12×12
Family room
Level: First
Dimensions: 19×15
Kitchen
Level: First
Dimensions: 15×13
Living room
Level: First
Dimensions: 12×12
Utility room
Level: First
Dimensions: 6×8
Heating
Central, Electric
Cooling
Central Air
Appliances
Included: Built-In Oven, Cooktop, Dishwasher, Disposal, Electric Water Heater, Exhaust Fan, Microwave, Range, Range Hood, Touchless Faucet
Laundry: Inside, Laundry Room, Washer Hookup
Features
Ceiling Fan(s), Eating Space In Kitchen, High Ceilings, L Dining, Solid Wood Cabinets, Thermostat, Walk-In Closet(s)
Flooring: Carpet, Tile
Windows: Blinds
Has fireplace: No
Interior area
Total structure area: 3,163
Total interior livable area: 2,420 sqft
Property
Parking
Total spaces: 2
Parking features: Garage – Attached
Attached garage spaces: 2
Details: Garage Dimensions: 22×24
Features
Levels: One
Stories: 1
Patio & porch: Covered, Enclosed, Patio, Rear Porch
Exterior features: French Doors, Irrigation System, Lighting, Private Mailbox, Rain Gutters, Sidewalk
Has view: Yes
View description: Golf Course
Lot
Size: 10,625 sqft
Features: Cleared, Landscaped, Near Golf Course, On Golf Course, Sidewalk, Unincorporated, 0 to less than 1/4 Acre
Details
Parcel number: 012332760263400
Zoning: R-3
Special conditions: None
Construction
Type & style
Home type: SingleFamily
Architectural style: Custom
Property subtype: Single Family Residence
Materials
Block
Foundation: Slab
Roof: Shingle
Condition
New construction: No
Year built: 2002
Utilities & green energy
Sewer: Public Sewer
Water: Public, Well
Utilities for property: BB/HS Internet Available, Cable Available, Cable Connected, Electricity Available, Electricity Connected, Phone Available, Public, Sewer Connected, Sprinkler Well, Water Connected
Community & HOA
Community
Features: Clubhouse, Playground, Restaurant, Sidewalks
Security: Security System
Subdivision: Rocket City
HOA
Has HOA: Yes
HOA fee: $4 monthly
Pet fee: $0 monthly
Location
Region: Orlando
Financial & listing details
Price per square foot: $202/sqft
Tax assessed value: $410,579
Annual tax amount: $6,467
Date on market: 4/25/2024
Ownership: Fee Simple
Lease term: No Minimum
Total actual rent: 0
Electric utility on property: Yes
Road surface type: Paved, Asphalt
Estimated market value
Zestimate®
$467,200
Estimated sales range
$444,000 – $491,000
Rent Zestimate®
$2,792/mo
Send Owner Message
"*" indicates required fields
Realtor
Brandi Tropf
